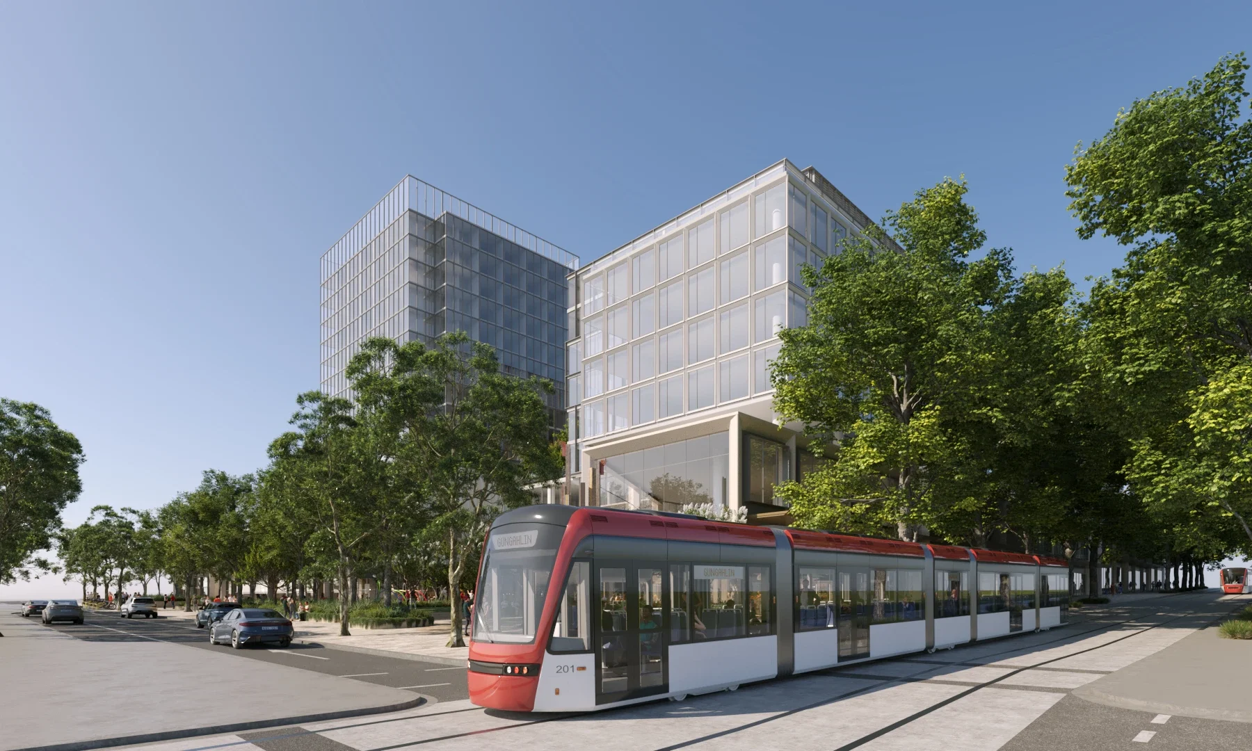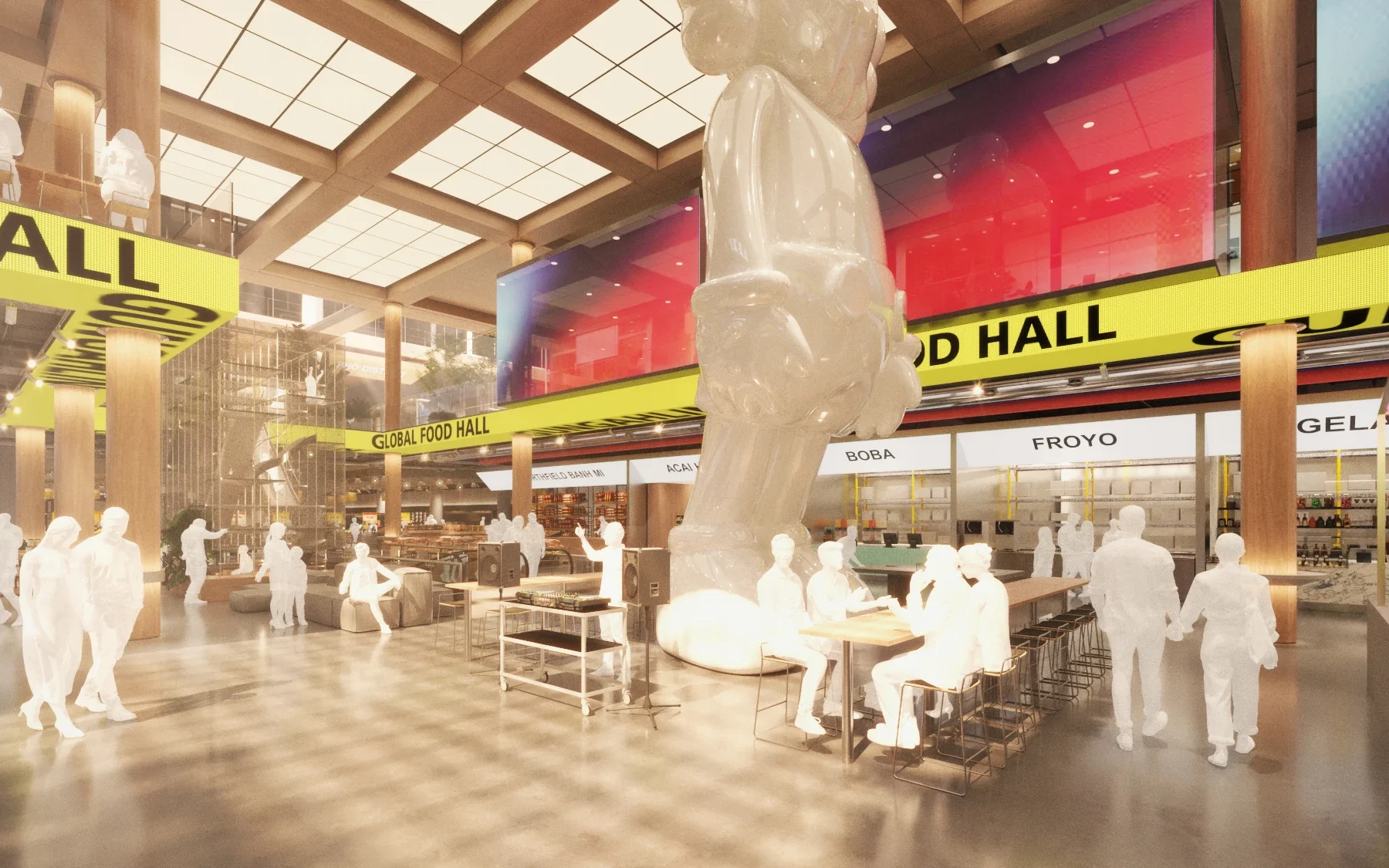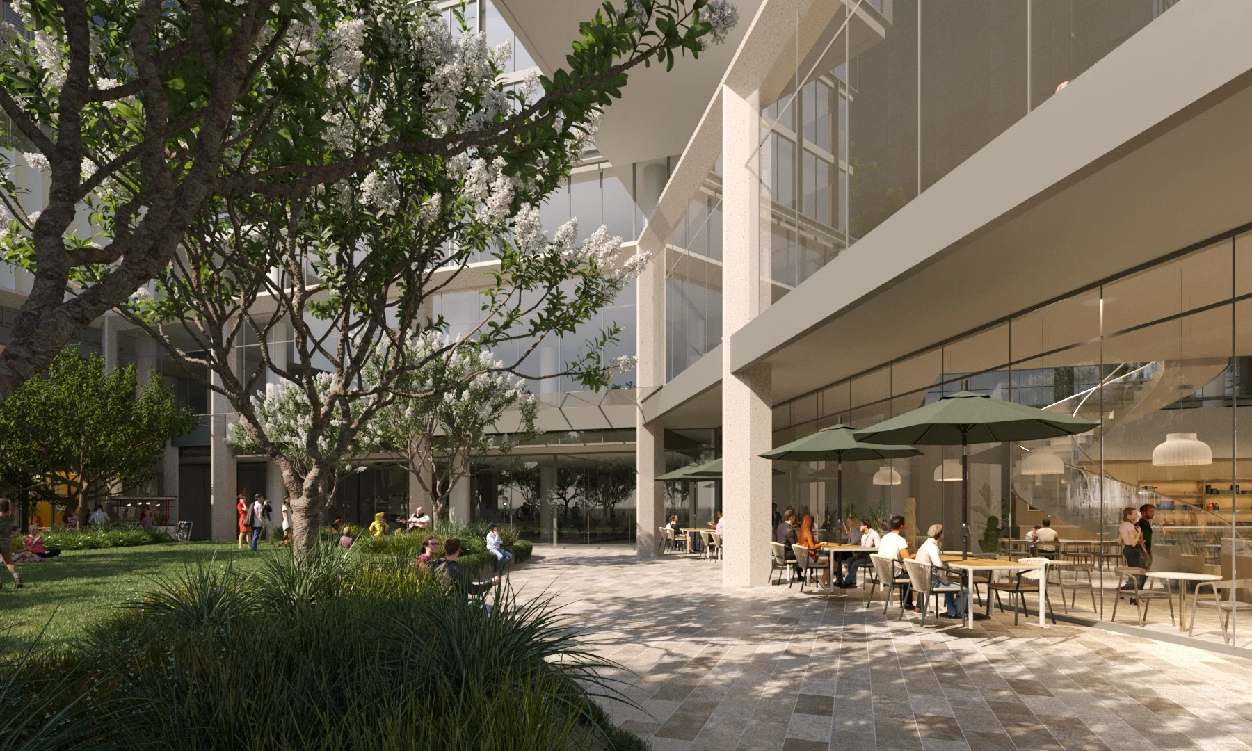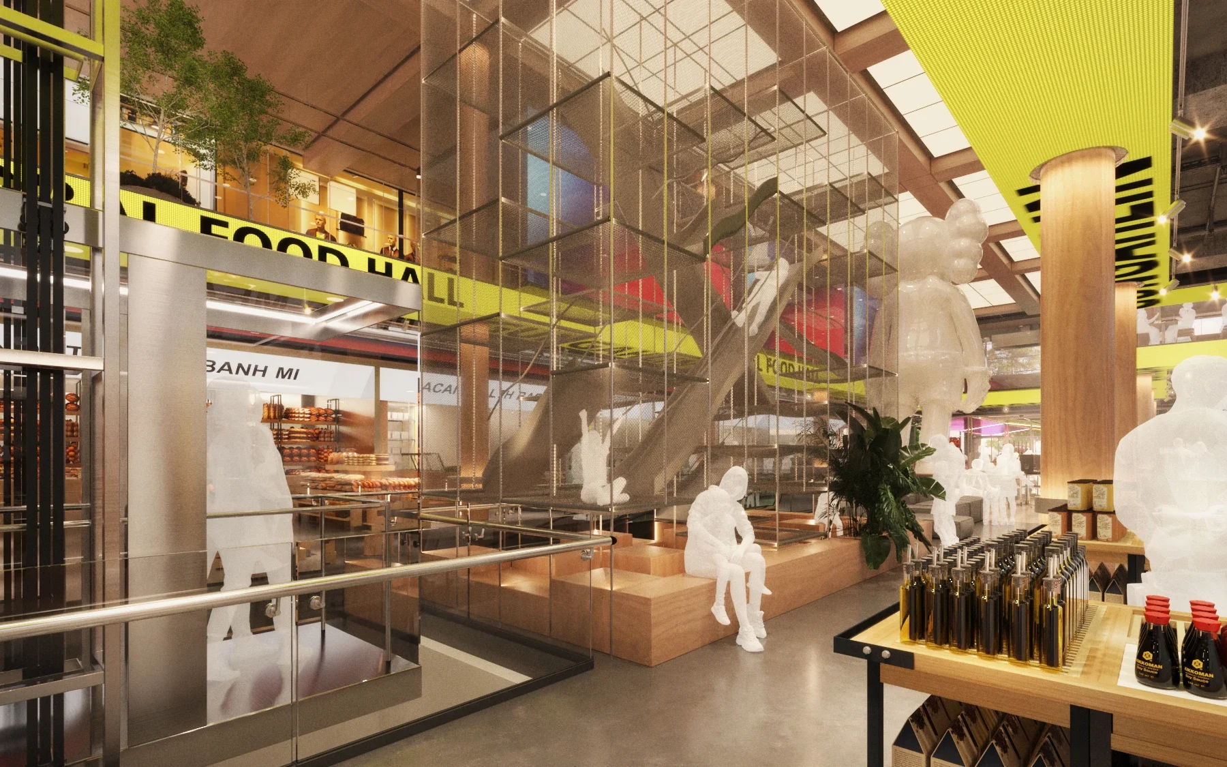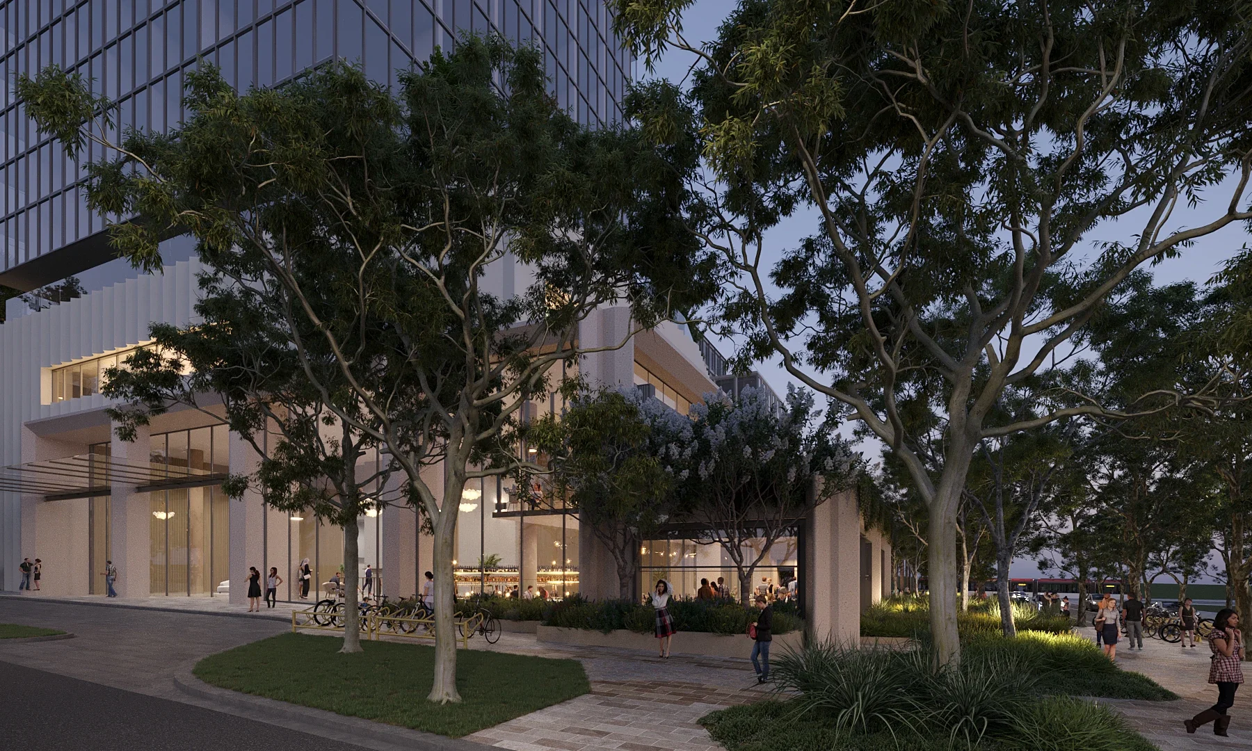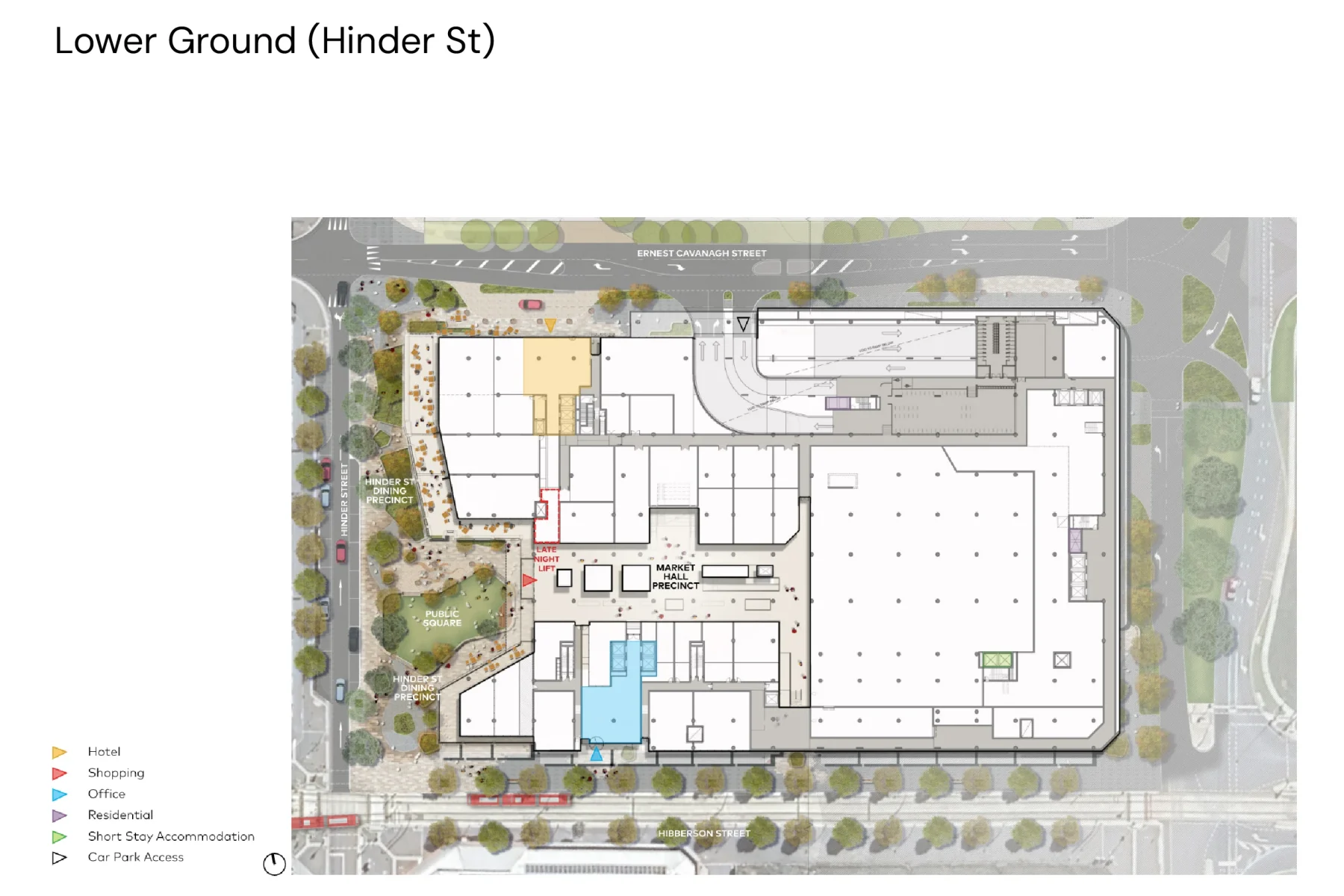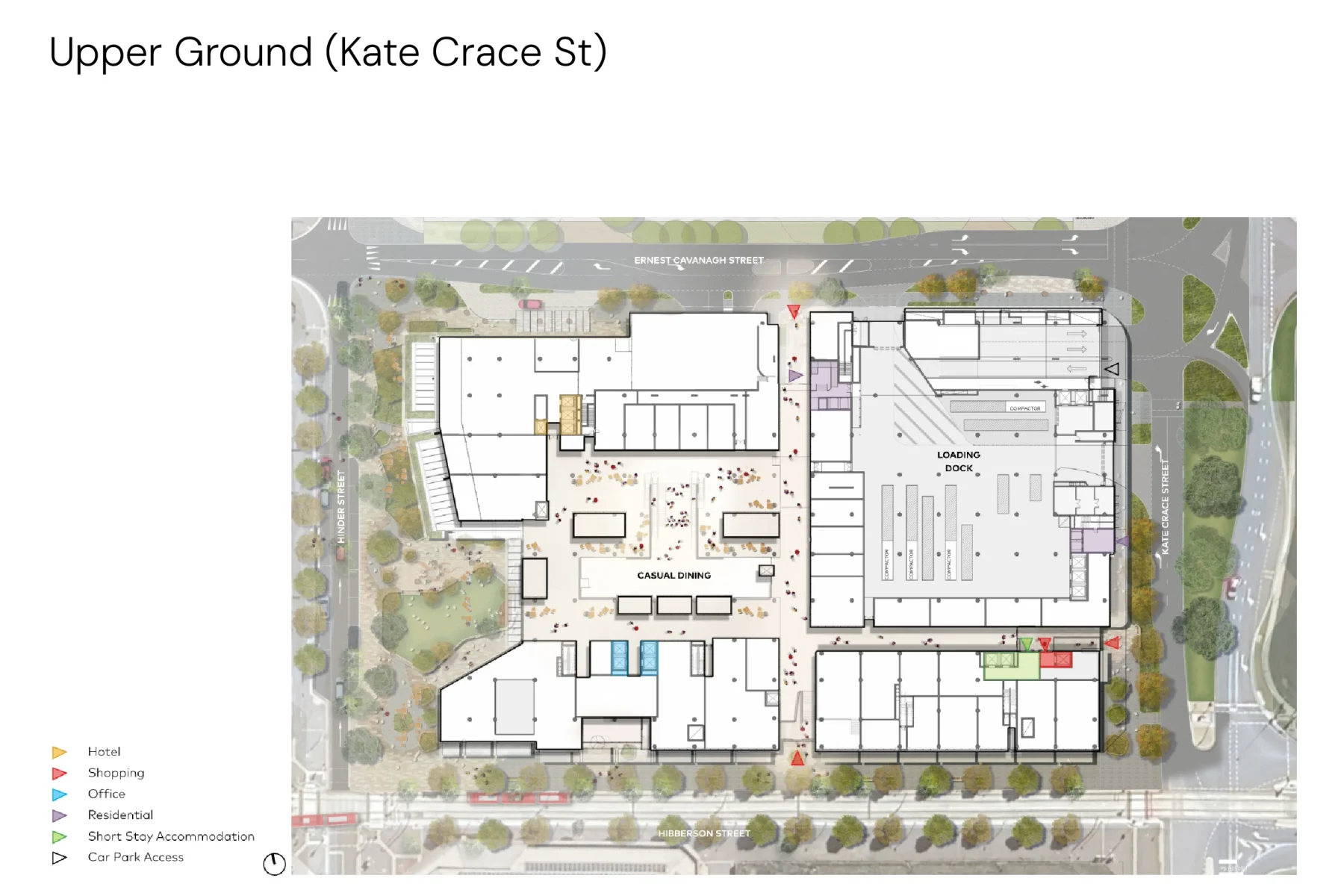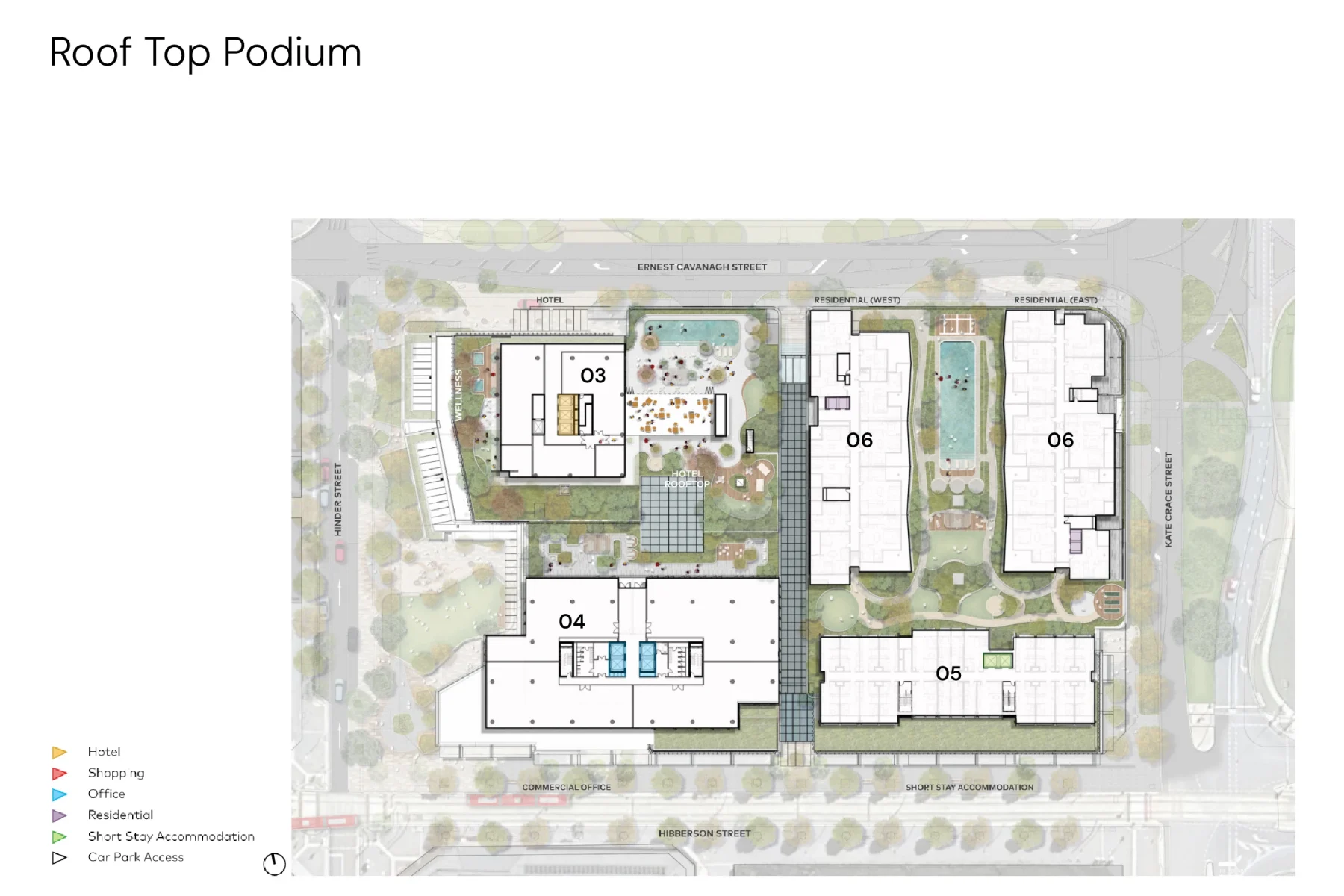This proposal cannot progress through approval without implementation of the Gungahlin Entertainment Precinct (legislated in 2011) and final resolution of utility servicing requirements fundamental to sustainability and the proposed office and hotel uses.
Gungahlin 2030
The next chapter
for Canberra’s north
project vision
To become the locally-loved heart of social and community life in Gungahlin.
About the project
A new destination for shopping, entertainment, work and living - all in the one place.
What if Gungahlin wasn’t just Canberra’s fastest-growing region, but its most alluring destination?
Our vision is to create a new, locally loved heart of social and community life in Gungahlin, with vibrant destinations including Hinder Street Public Square, a Market Hall, fresh choices for dining, shopping, and play, new places to work, and a premium Hotel, all welcoming you every day of the week.
We’re not just building a town centre. We’re writing the next chapter for Gungahlin and Canberra’s north.
01
Hinder Street Public Square
02
Shopping and dining
03
Hotel
04
Office Building
05
Short-stay Accommodation
06
Residential Apartments
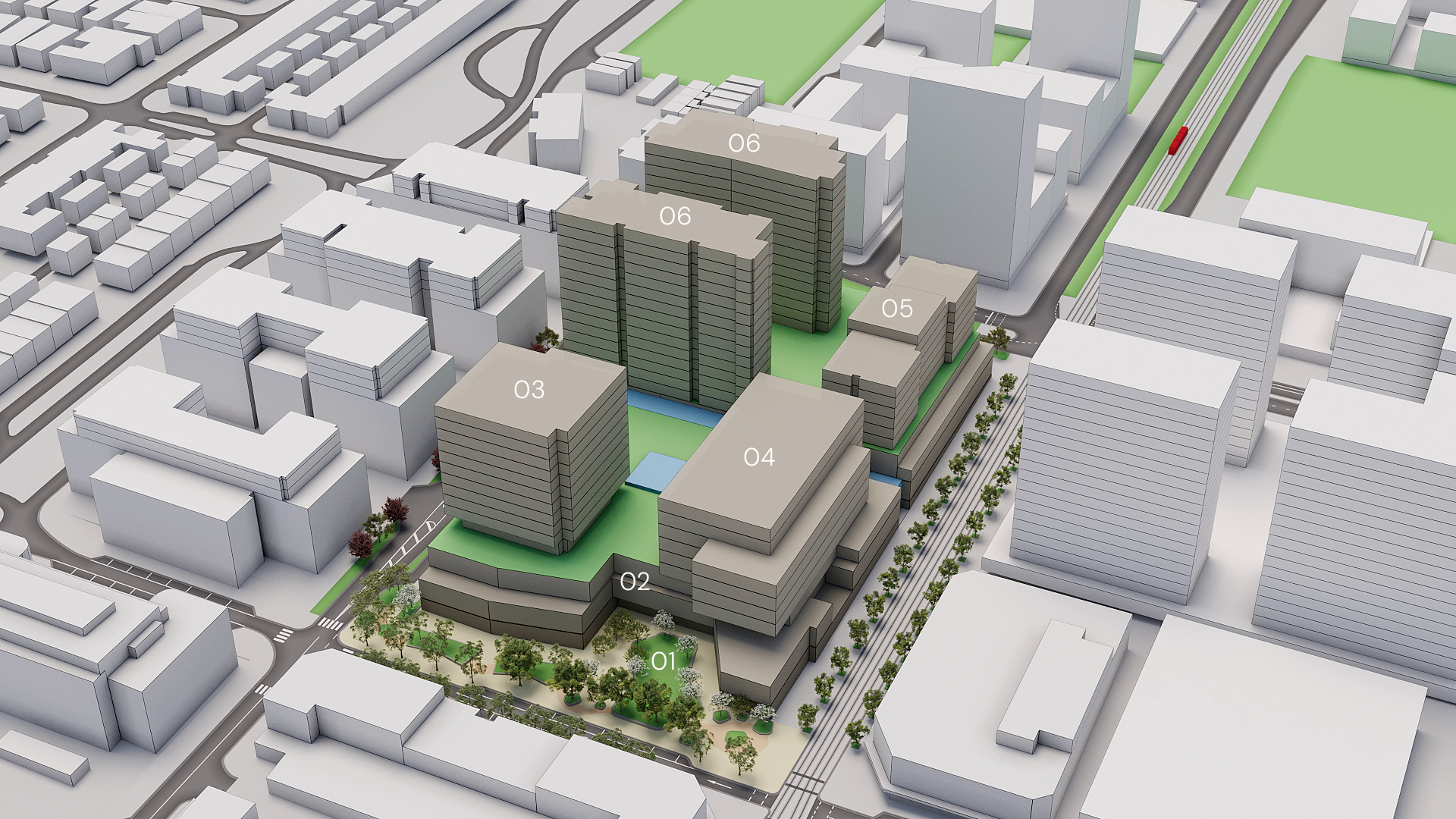
Design principles
The design of Gungahlin 2030 prioritises three fundamental design principles.
Culture over concrete
A place that reflects the people of Gungahlin.
Architecture with personality
Tactile, organic, and ever evolving.
Future-focused sustainability
An emphasis on open spaces and stored energy innovations.
Project Benefits
Community-led design
Place-led development
Local needs and experiences
Education and employment opportunities
A stronger and more resilient local economy
Generous public parking
Shared 24/7 loading dock and logistics hub
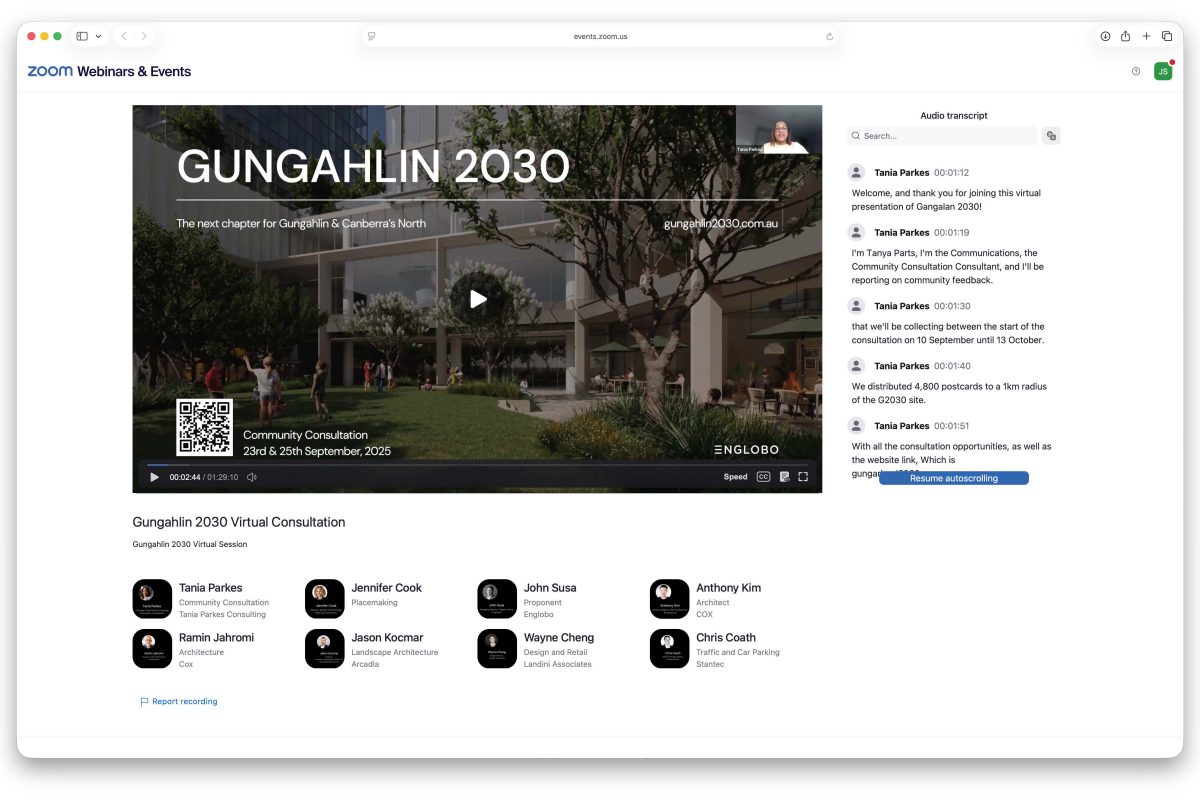
2021 - 2024
Stakeholder Engagement and Background Research
Stakeholders were engaged and new planning approaches explored to understand the needs and priorities of Gungahlin.
2024
National Capital Design Review Panel
Independent design panels met in August and October to provide feedback and ensure the plans reflect best practice and local needs.
2025
Pre-Development Application Lodgement Requirements
Meetings with key agencies and experts, including CMET, Icon, Evo and the Surveyor General’s Office, are being held to ensure the proposal is sustainable, well-connected and considerate of the environment, waste, traffic and infrastructure before the submission of the Development Application.
2025
Community consultation
From 10 September to 13 October, the community will have the opportunity to share feedback and help shape the plans.
2025
Development Application Submitted
Following consultation, the Development Application will be submitted for approval.
Development Application Submission
The Development Application (DA) will be lodged later in 2025
FREQUENTLY ASKED QUESTIONS
General information
G2030 is the temporary name for Block 2 Section 11 Gungahlin in the heart of the Town Centre. The site is located at the corner of Hinder and Hibberson streets, with a total site area of 16,341 square metres. The project is being designed with a view to the aspirations of the Gungahlin community for day and night activation in the year 2030.
The proposal is for a mixed-use retail and entertainment precinct comprised of commercial (primary use), residential (350 apartments), hotel, office and short-stay accommodation.
Englobo Group Pty Ltd is the property developer.
The development includes a requirement to deliver 50 affordable apartments.
The retail mix will be shaped to meet the needs of a growing Gungahlin population and workforce, with a focus on high-quality dining, entertainment, and convenience offerings that complement the precinct’s 18-hour activation.
The proposed Office building is 10,000 sqm (that is up to 1,000 office workers plus the indirect employment created for retail and service workers) as part of a wider integrated mixed-use precinct designed around securing tenants on a floor or even partial floor basis. It will be the largest office building in the town centre, consistent with the Gungahlin Town Centre master plan, and achieves sustainability rating requirements for new building leases signed by Government departments. Larger purpose built Commonwealth Offices are earmarked in the planning system for Block 3 and Block 5 Section 231 within East Gungahlin.
Future uses
A consultant team has been researching and drafting the master plan for several years with reference to local community preferences through focus groups and Gungahlin Community Council attendance, and ongoing input from government agencies.
Construction timeframes are subject to ACT Government approvals.
To minimise traffic impacts, the master plan has been shaped with input from expert transport planners and in consultation with Government agencies.
Improving carpark access has been a strong theme in community feedback. The proposal includes approximately 1,050 basement car spaces over three levels, in line with Territory planning requirements. Public parking will be available 24/7, with dedicated EV fast-charging provided on Basement Level 1.
Pedestrian and cycling connections will align with the Gungahlin Transport Plan (2024) and the Gungahlin Town Centre Active Travel Study (2022). The consultant team is working closely with ACT Government and Pedal Power ACT to deliver safe, high-quality active travel facilities within a clear travel hierarchy that prioritises people-friendly movement.
Hinder Street and its adjoining plaza will be reimagined as the community heart of the development. The design takes a holistic approach to the street, verge, and future Urban Plaza to create a vibrant civic space. A proposed Direct Sale of 764m² (under Section 46) is also being pursued through a separate process to enable the best planning outcome, improve land management, and ensure compatibility with the Territory Plan.
Planning
The site is within the CZ1: Core Zone. The proposal is being assessed under the Territory Plan (2023), including the E02 Commercial Zones Policy and the Gungahlin District Policy. The Housing Design Guide, Urban Design Guide, and Biodiversity Sensitive Urban Design Guide provide further direction for achieving high-quality outcomes consistent with the Gungahlin Town Centre vision.
The proposal is in alignment with the Crown Lease.
Tree protection & landscaping
One tree will need to be removed, as part of an Environmental Significance Opinion process currently underway with the ACT Government.
The landscaping at Gungahlin 2030 is designed to put nature back at the centre of community life. Expansive tree canopy cover provides shade, comfort, and a greener outlook, while generous green spaces replace hard concrete with welcoming areas to relax and recharge. A new public park creates opportunities for play, gathering, and quiet reflection, while landscaped plazas and garden pockets set the stage for cultural events, markets, and social activation. More than just a backdrop, this lush environment is carefully planned to bring people together, foster community pride, and make Gungahlin a more vibrant and sustainable place to call home.
Community engagement
There will be many opportunities for community engagement throughout this project, commencing with a public presentation at a Gungahlin Community Council meeting. There will also be up-to-date information on this Gungahlin 2030 website, distribution of printed material to neighbours, and various opportunities to interact with the developer and consultant team in person and online. Once a Development Application is submitted, there will be further opportunities for formal comment to the approval authorities.
Yes. ENGLOBO has engaged Bagariin Ngunnawal Cultural Consulting to facilitate a walk on Country and provide cultural guidance. This process has informed the project’s placemaking principles and design response to ensure Country and culture are respected.
STAY IN THE KNOW
Keep up to date with the latest news on the Gungahlin 2030 proposal.
Brought to you by
ENGLOBO create spaces that improve the experiences and lives of the people who use them. Their purpose is to create legacy projects that not only respond to people’s needs and wants now but also help shape a more vibrant and sustainable way of living. From retail precincts to residential spaces, they continually invent new ways of interacting with the world around us in pursuit of a better future.
GET IN TOUCH
Your voice matters. Help shape Gungahlin’s future.
Have a question or want to know more? Reach out via the submission form below.
Register your interest
Or contact Tania Parkes with any questions
taniaparkes@taniaparkes.com.au or 1800 172 173
*Community feedback must be received by 13 October 2025
